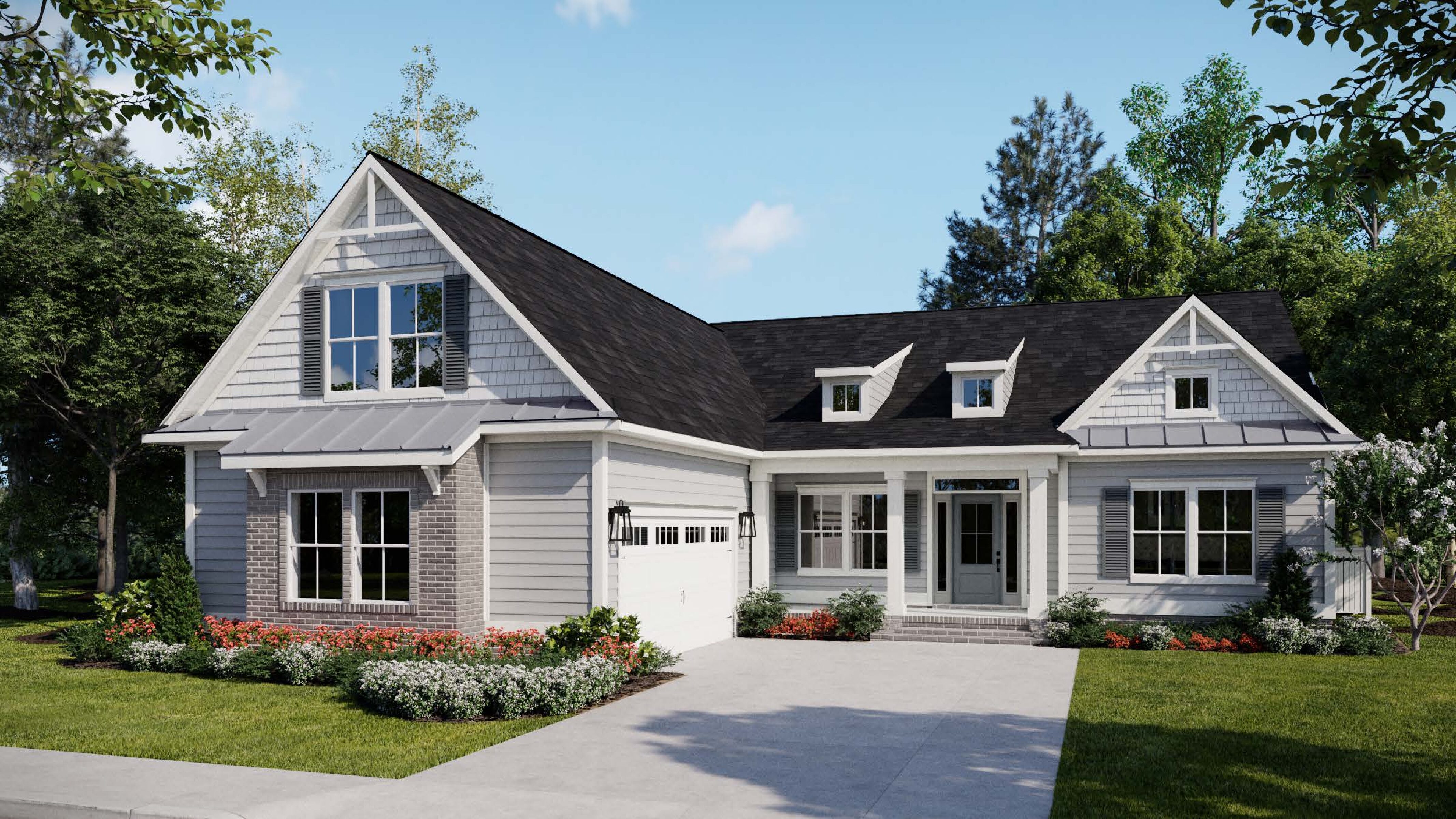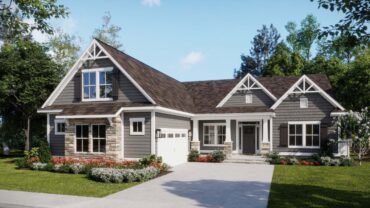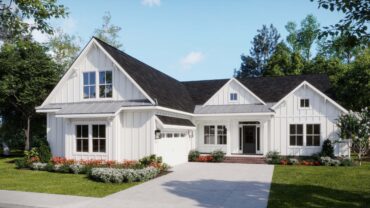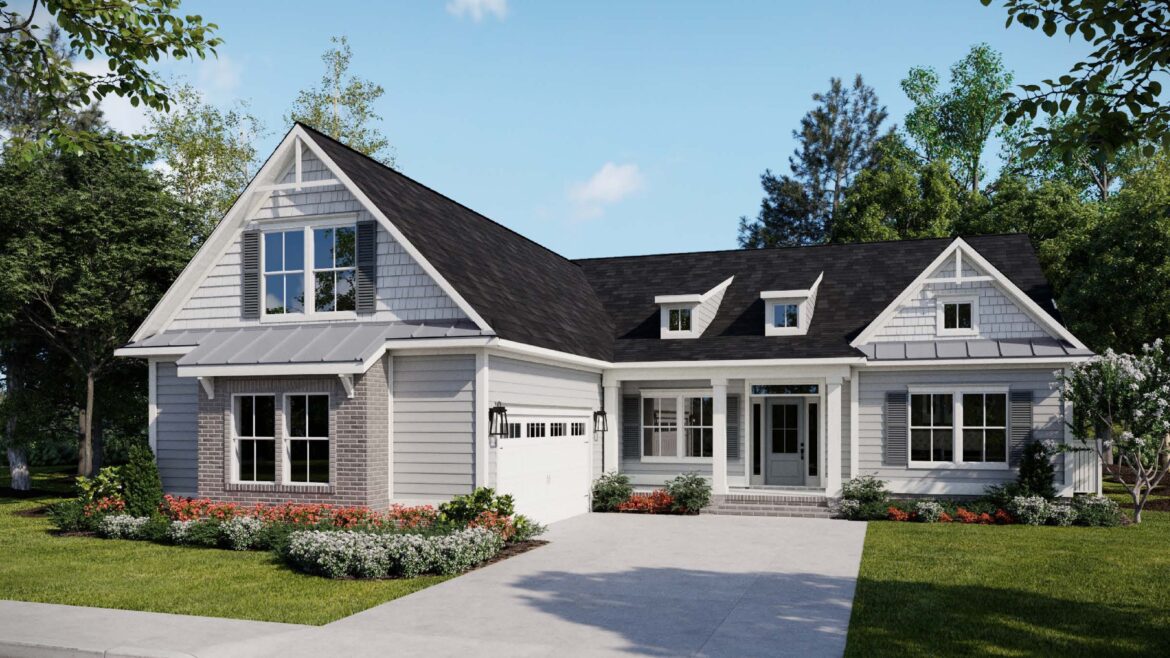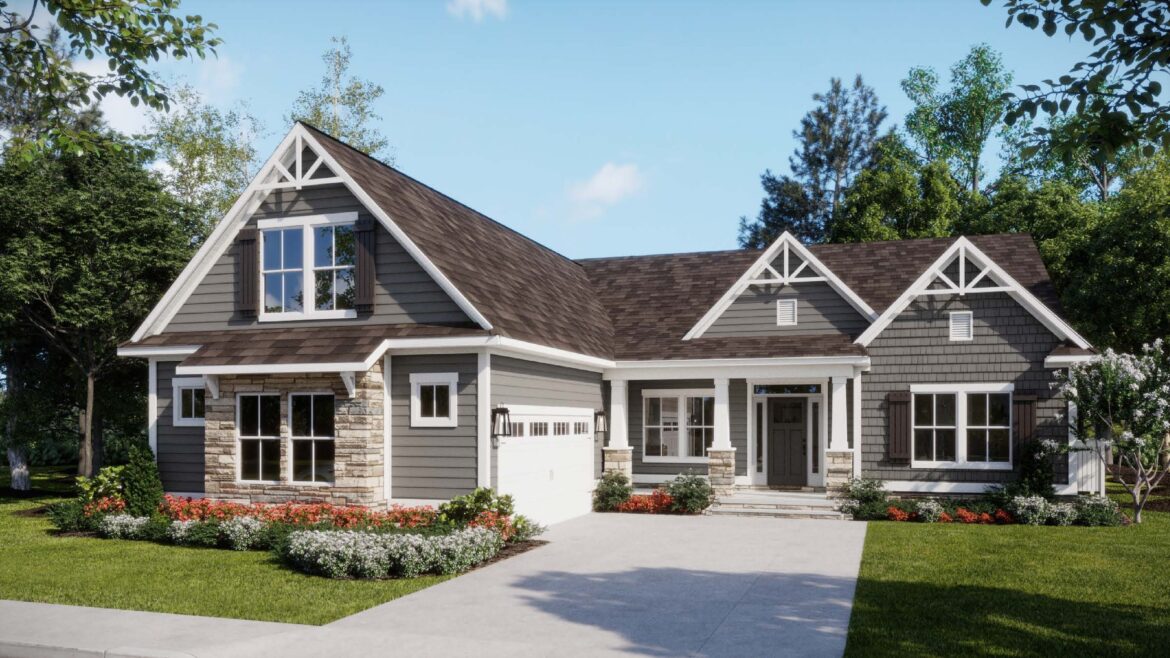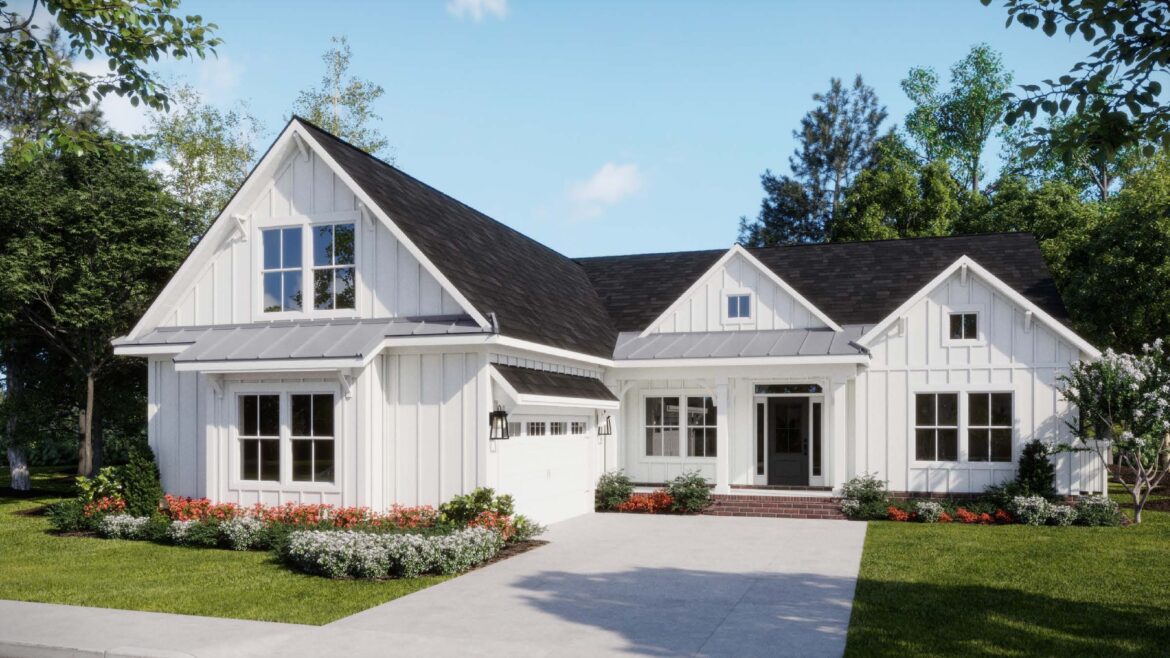Anchor II
Sq. Ft.
2,756
Bed
3
Bath
4
Garage
2
Stories
2
The Anchor blends coastal charm with refined comfort, offering spacious, light-filled living and designer-curated finishes. Thoughtful upgrades like soft-close shaker cabinetry, brushed nickel fixtures, and quartz countertops bring a touch of elegance to everyday life. A generous kitchen with oversized island, upgraded lighting, and a walk-in pantry sets the stage for effortless entertaining, while the private primary suite and upstairs bonus room provide perfect retreats. Every detail in the Anchor is crafted to feel like home—stylish, welcoming, and undeniably yours.
Elevations
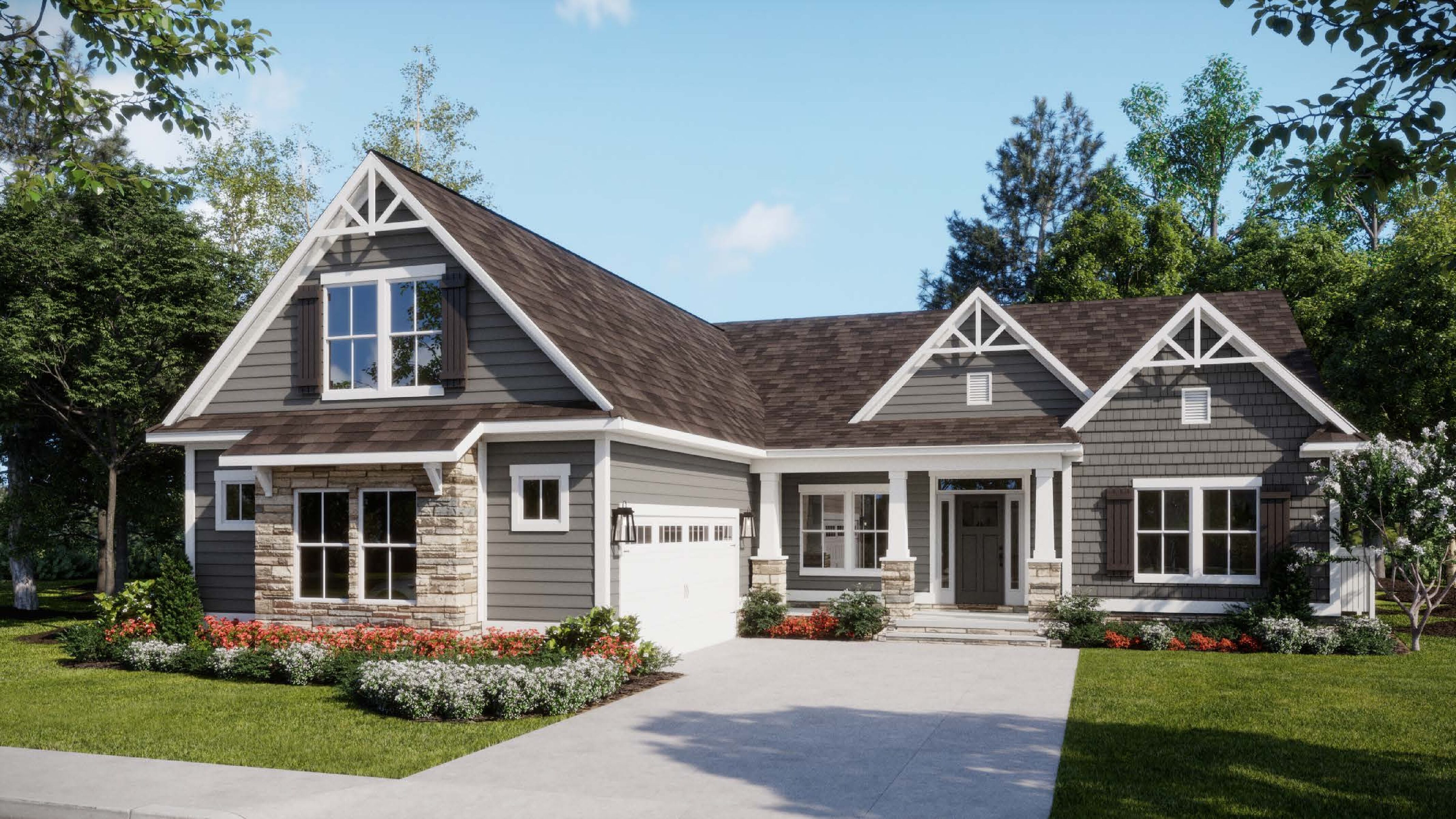
Craftsman
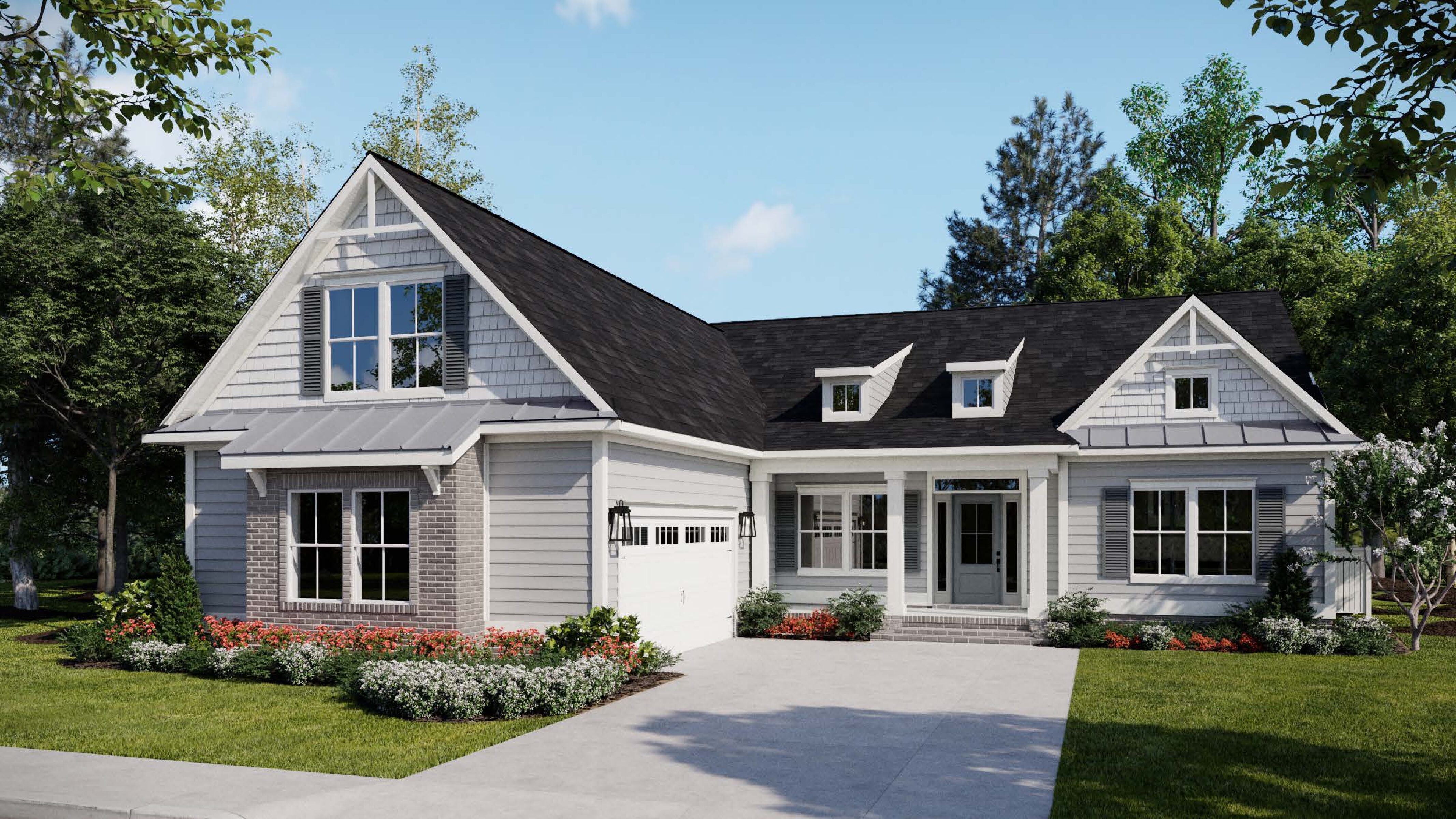
Coastal
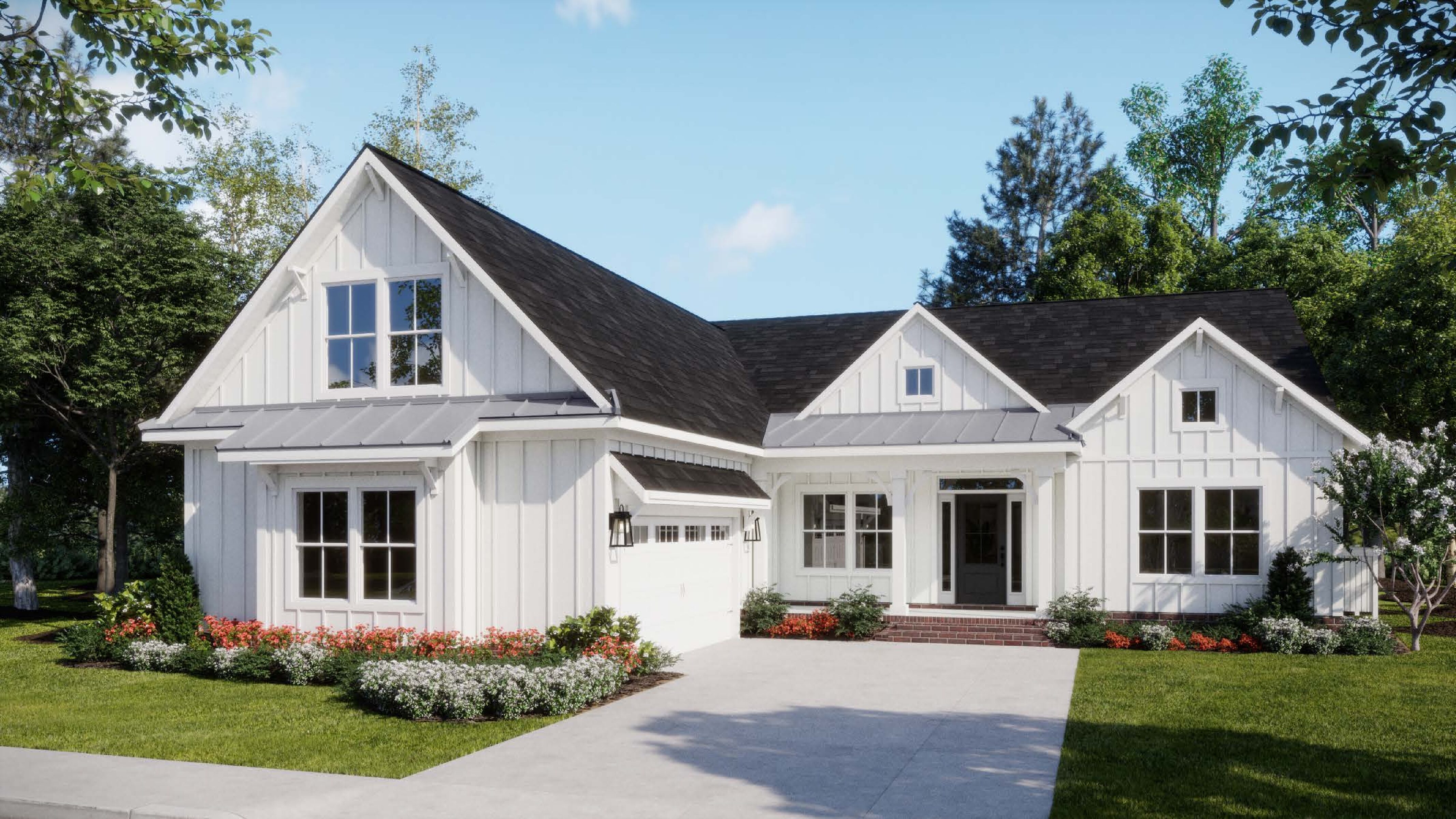
Farmhouse
Anchor II Home Plan
Let Us Help You Find Your Home
"*" indicates required fields
