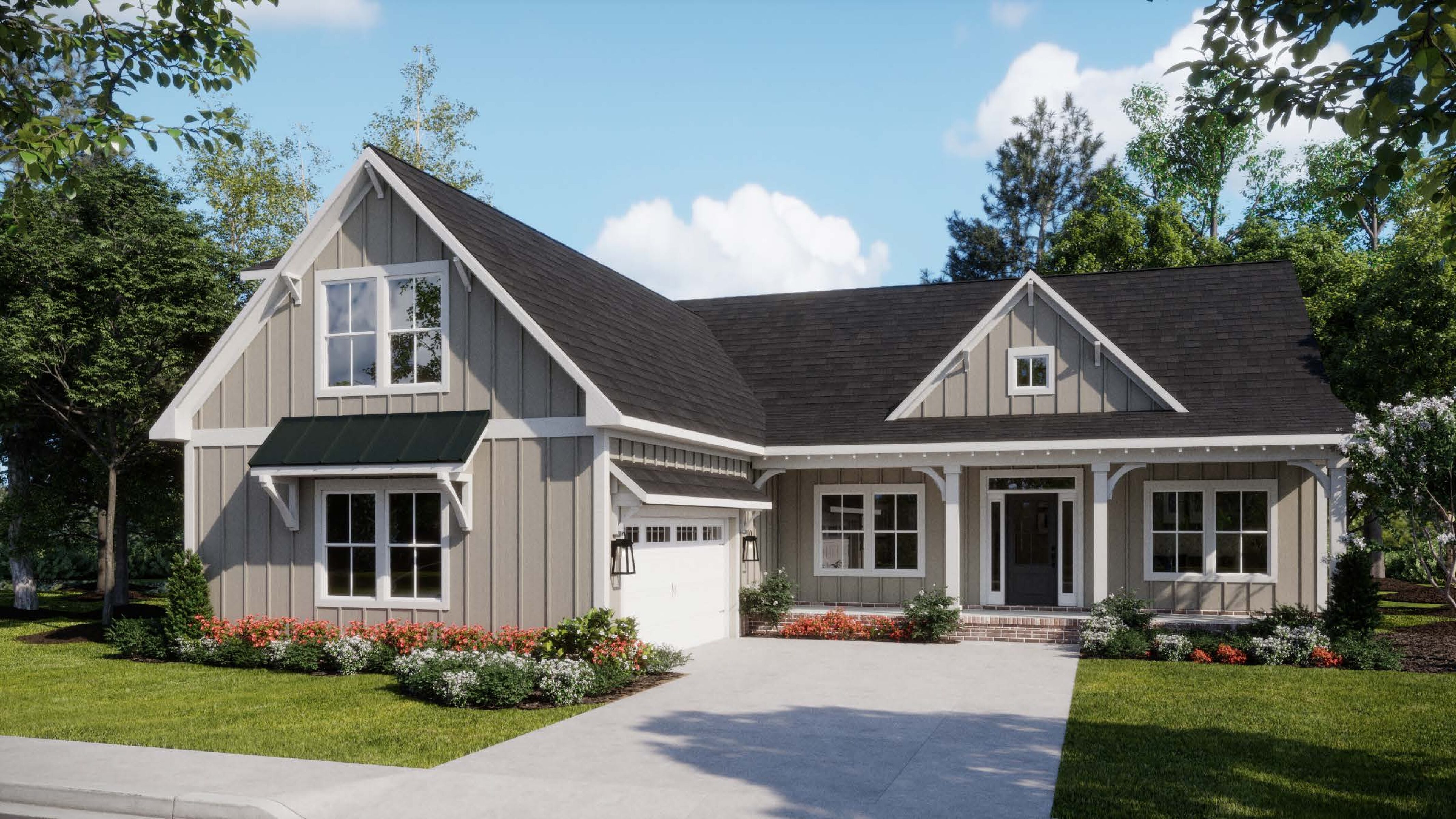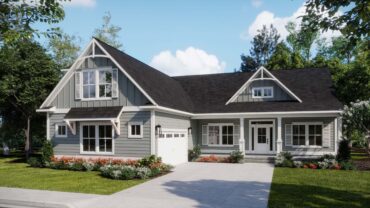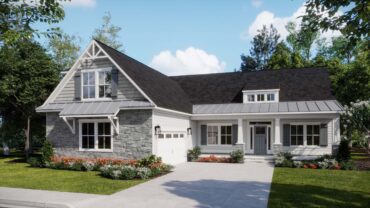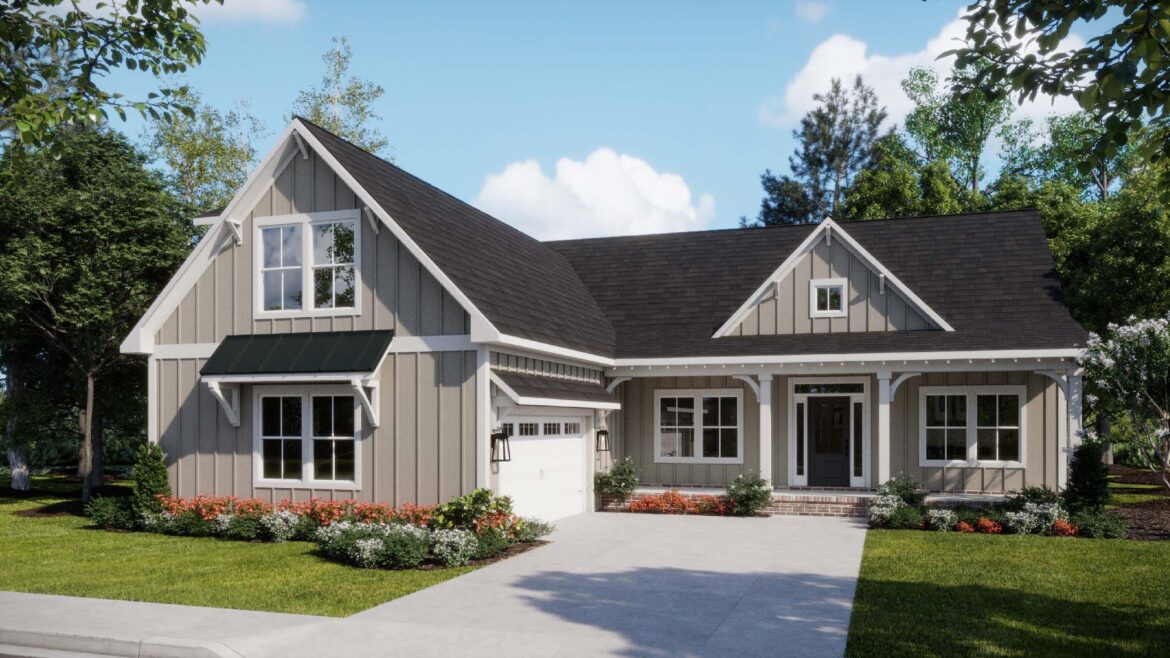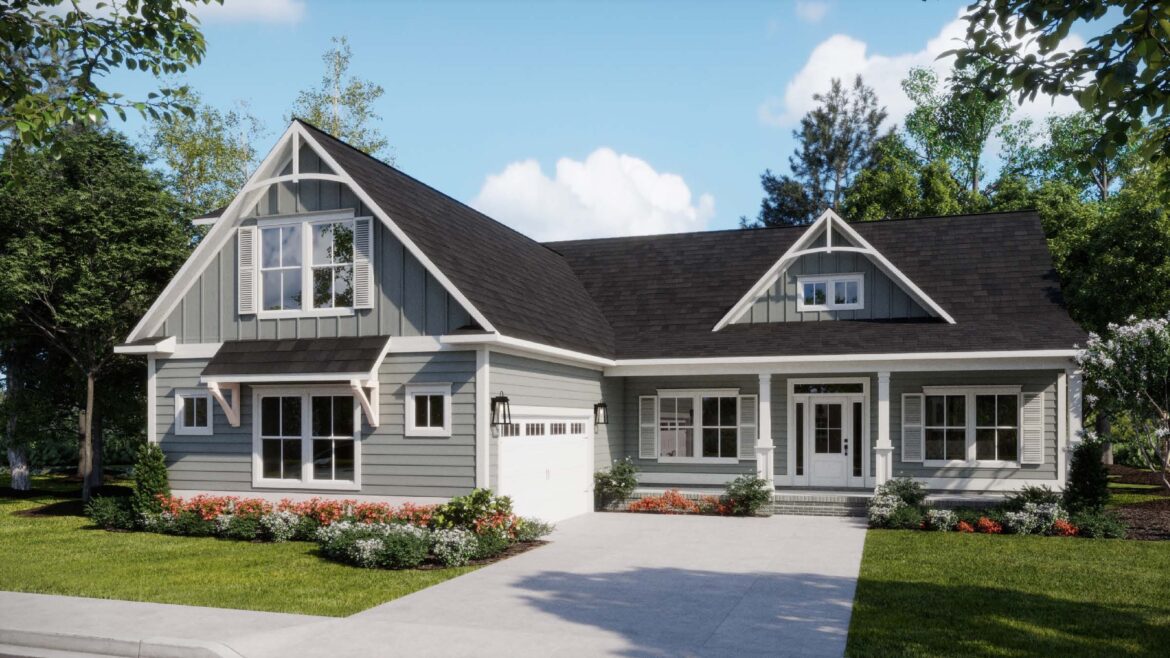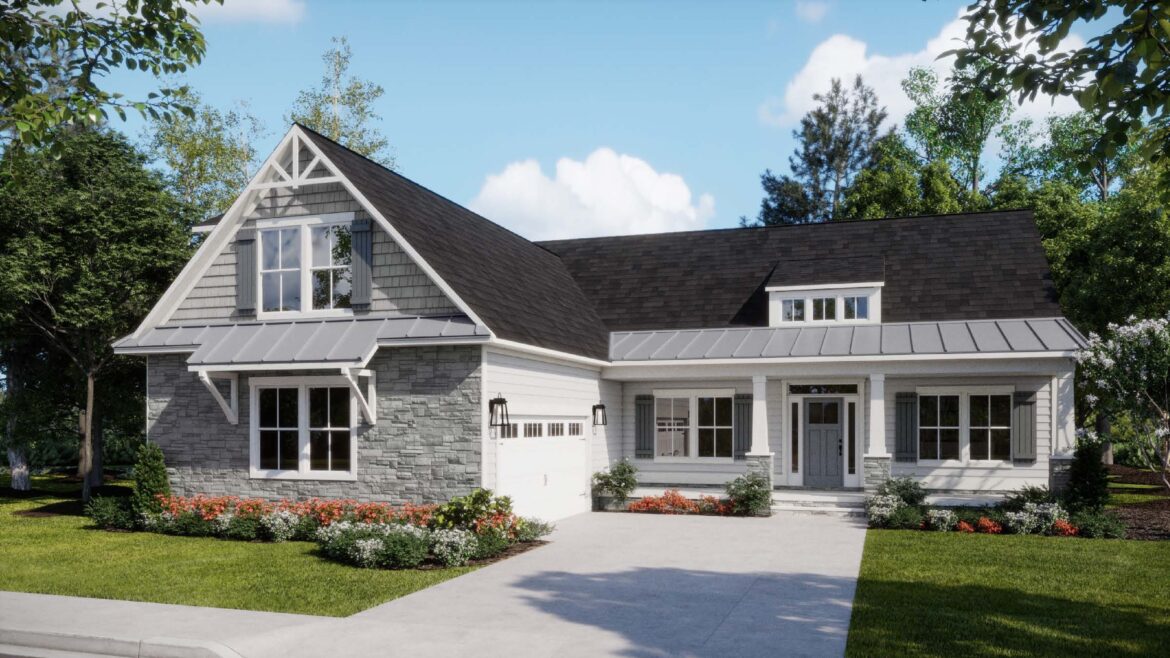Channel II
Sq. Ft.
2,408
Bed
3
Bath
3
Garage
2
Stories
2
The Channel offers a clean, coastal-inspired layout with designer details throughout. The open-concept living space features a striking fireplace and built-ins, while the kitchen impresses with quartz countertops, soft-close cabinetry, and brushed nickel fixtures. A spacious owner’s suite includes a walk-in tile shower and double vanities, while the versatile bonus room adds flexibility for guests or work-from-home needs. Every space in the Channel is crafted for comfort, function, and timeless style.
Elevations
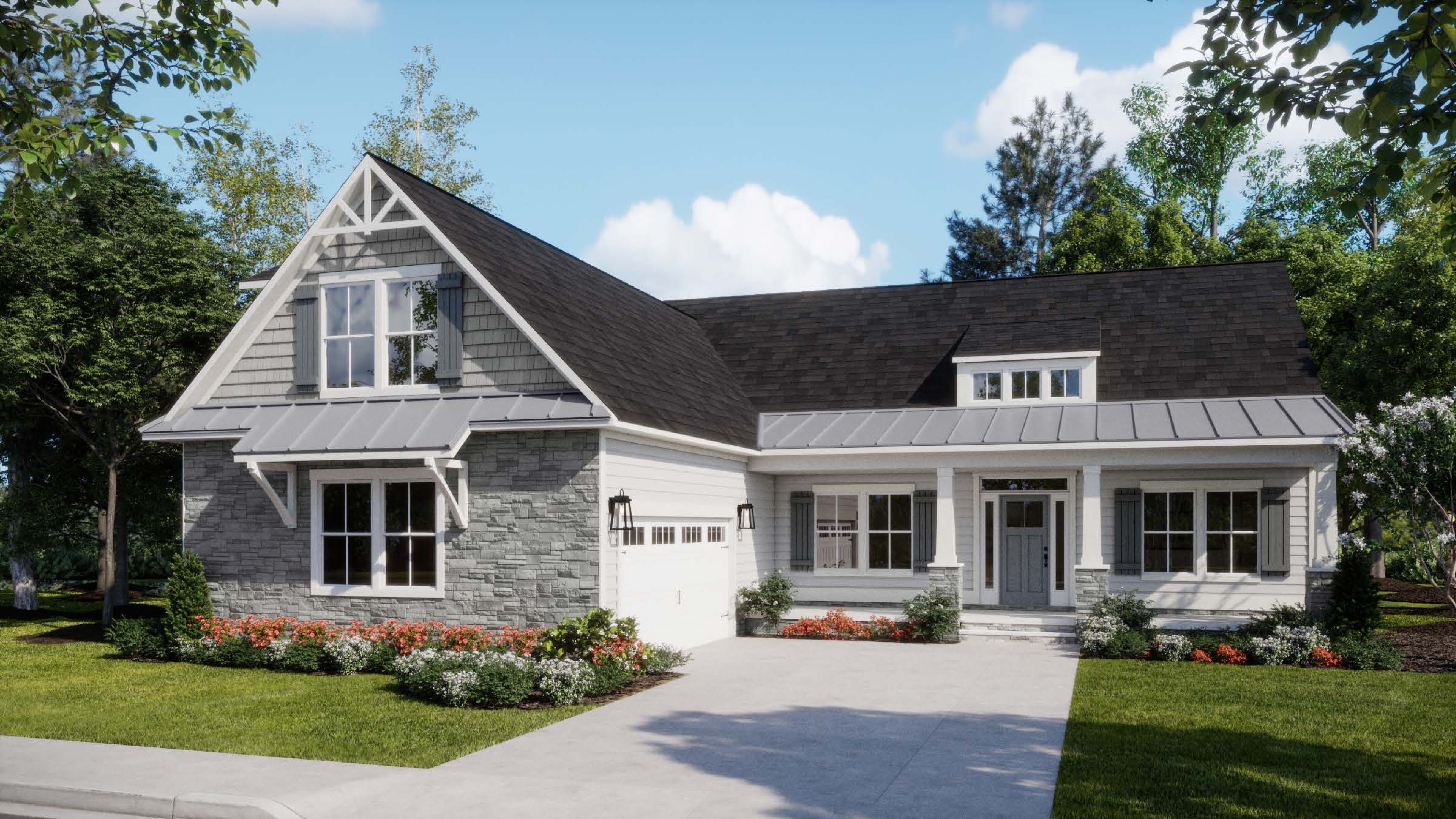
Craftsman
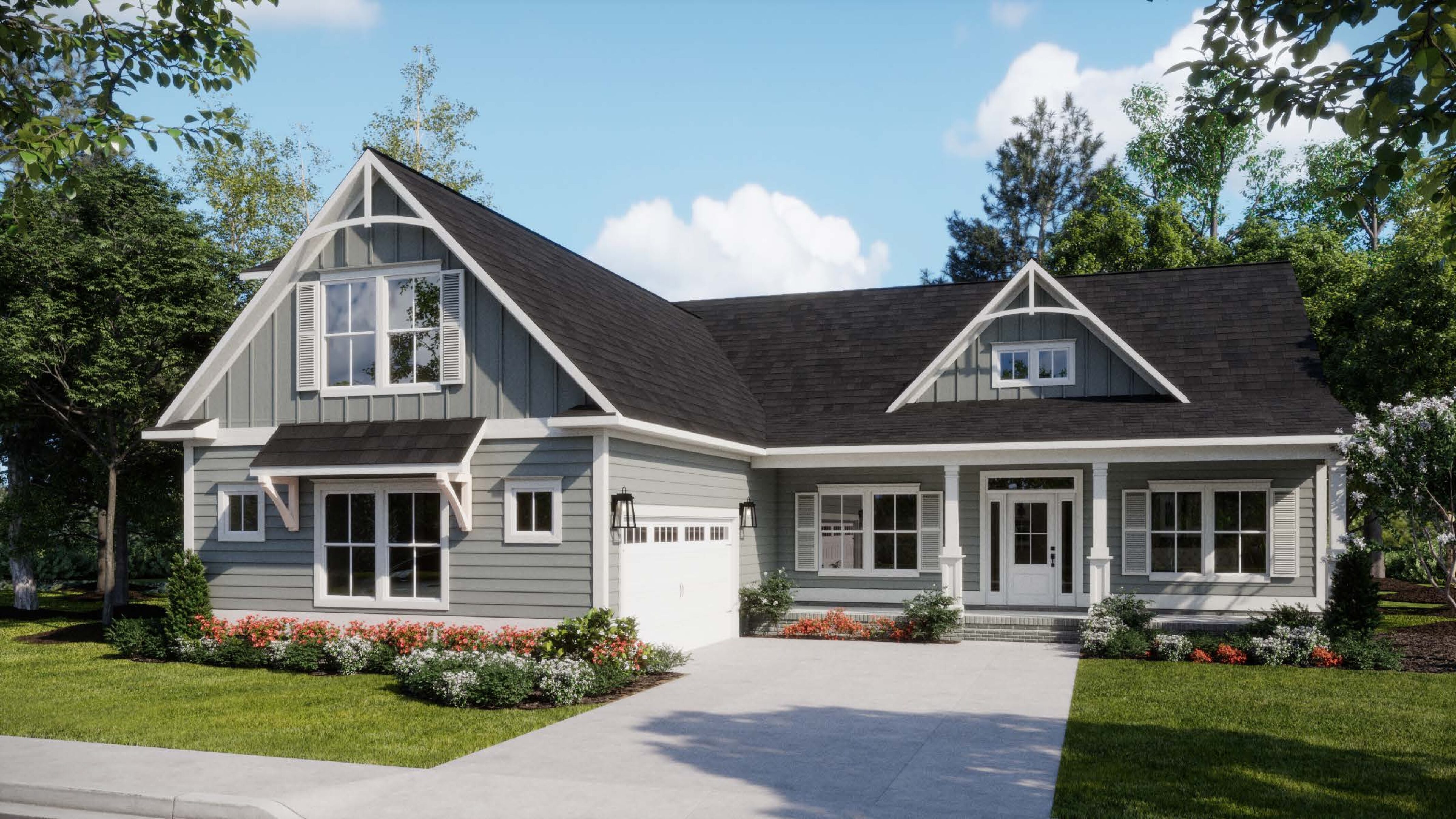
Coastal
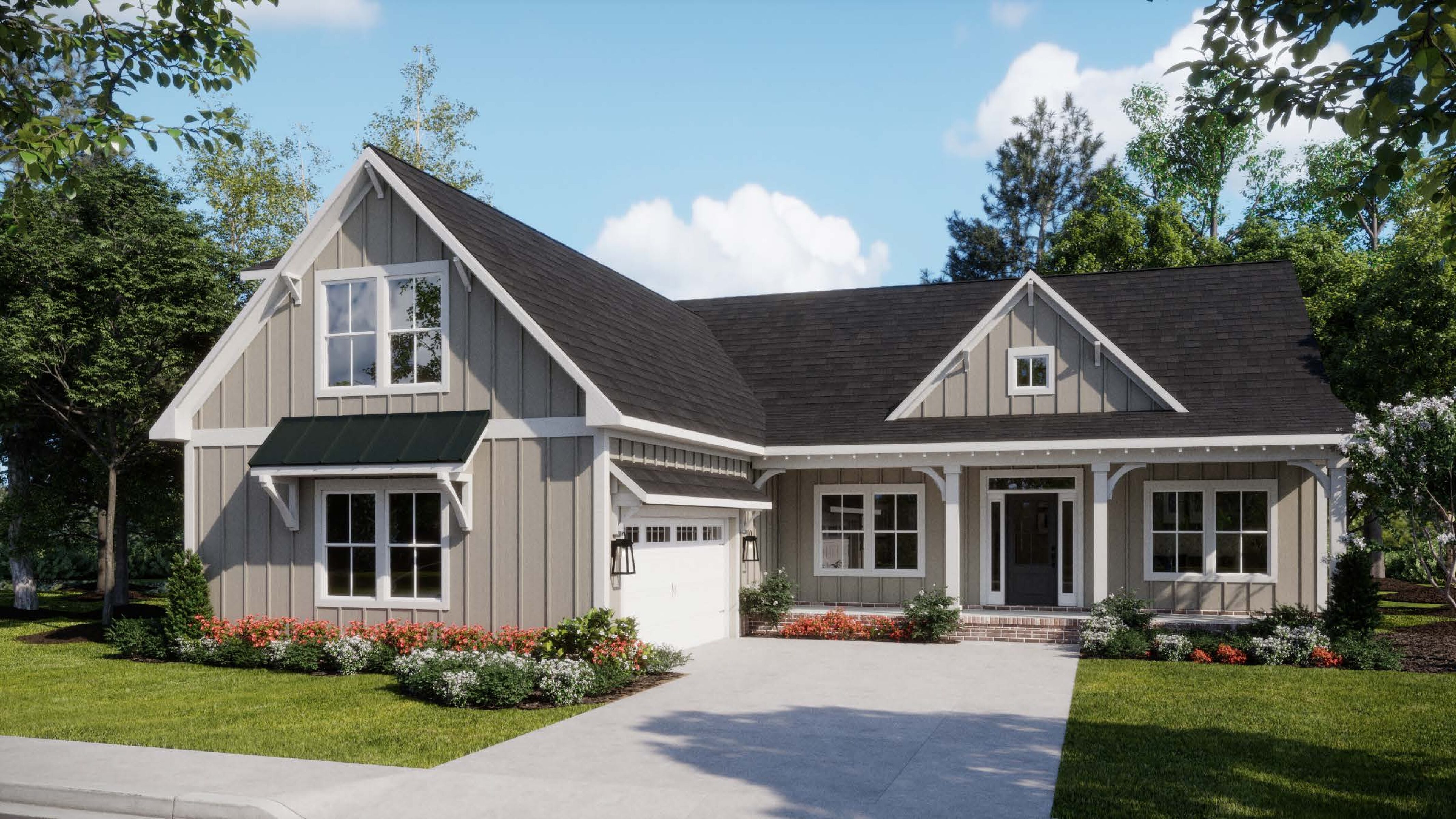
Farmhouse
Channel II Home Plan
Let Us Help You Find Your Home
"*" indicates required fields
